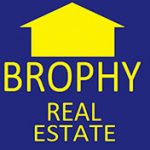2654 60TH AVENUE NST PETERSBURG, FL 33714




Mortgage Calculator
Monthly Payment (Est.)
$2,281Welcome to this beautifully updated and centrally located five-bedroom, two-bathroom residence situated on a rare double lot in a non-flood zone. This home offers incredible flexibility, featuring two additional flex rooms—perfect for a home office, playroom, gym, or multigenerational living. With over a quarter acre of land, there’s plenty of room to relax, entertain, or expand your outdoor living space. Extensively updated and meticulously maintained, this home offers peace of mind with newer roof (2017), foundation repair and dehumidification system (2021), and termite treatment (2019). Interior enhancements include all-new laminate flooring throughout, tile in the kitchen and hallway, a bathroom remodel (2020), and a new stand-up shower (2022). You’ll also find a new front and back door (2020–2021), underground electrical wiring to the shed (2021), and new vinyl fencing and gates (2025) for added privacy and style. Freshly painted in 2023, both the home and the large shed/workshop shine inside and out. A new combination washer and dryer unit adds modern convenience. The one-car garage, generous driveway, and cul-de-sac location offer ample parking and a quiet, private setting—perfect for families or anyone seeking space and versatility. Located in the heart of St. Petersburg, this home is close to shopping, dining, parks, downtown entertainment, and just a short drive to the beautiful Gulf beaches. Whether you’re looking for a spacious family home or a multi-generational layout, this property delivers comfort, style, and functionality in one perfect package. Don’t miss this unique opportunity—schedule your private tour today!
| 5 days ago | Listing updated with changes from the MLS® | |
| 6 days ago | Listing first seen on site |

Listing information is provided by Participants of the Stellar MLS. IDX information is provided exclusively for personal, non-commercial use, and may not be used for any purpose other than to identify prospective properties consumers may be interested in purchasing. Information is deemed reliable but not guaranteed. Properties displayed may be listed or sold by various participants in the MLS Copyright 2025, Stellar MLS.
Last checked: 2025-10-14 01:21 PM EDT

Did you know? You can invite friends and family to your search. They can join your search, rate and discuss listings with you.