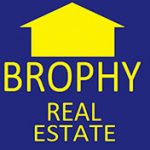516 BAHIA TRACK RUNOCALA, FL 34472




Mortgage Calculator
Monthly Payment (Est.)
$912Welcome Home! This charming move-in ready 3 bedroom/2 bathroom block home could be yours! You will fall in love with the peaceful and friendly neighborhood as well as the spacious home and yard. Entertain family and friends, store your outdoor toys, or simply relax in the plentiful .25 acre lot. Once you are inside the home, you will see that the oversized living room flows seamlessly into the naturally light and bright eat-in kitchen. The design of two sets of sliding glass doors provides a soft cross breeze and also creates multiple, distinct indoor-outdoor living spaces that are seamlessly connected. Unwind in the huge primary bedroom that features a private en-suite bathroom. The spare bedrooms can be used as office/ hobby spaces, or as tranquil spaces for family and friends. The spacious laundry room/storage room can be accessed from the covered carport. Shopping, restaurants, medical centers, schools, Silver Springs State park, community centers and parks are all located conveniently within minutes. Come see why this home checks all of your boxes!
| a week ago | Listing updated with changes from the MLS® | |
| 2 weeks ago | Listing first seen on site |

Listing information is provided by Participants of the Stellar MLS. IDX information is provided exclusively for personal, non-commercial use, and may not be used for any purpose other than to identify prospective properties consumers may be interested in purchasing. Information is deemed reliable but not guaranteed. Properties displayed may be listed or sold by various participants in the MLS Copyright 2025, Stellar MLS.
Last checked: 2025-10-14 04:50 AM EDT

Did you know? You can invite friends and family to your search. They can join your search, rate and discuss listings with you.