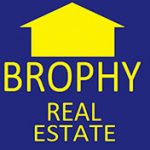5011 HEMINGWAY CIRCLE 5011HAINES CITY, FL 33844




Mortgage Calculator
Monthly Payment (Est.)
$912One or more photo(s) has been virtually staged. Welcome to Southern Dunes Golf & Country Club—where everyday living feels like a getaway. This move-in-ready 2-bed, 2-bath corner condo sits on the ground floor and greets you with continuous updated tile flooring—no carpet to worry about. The layout is open and comfortable, with the living room flowing into a dining area and a fresh, modern kitchen featuring white shaker cabinetry, stainless steel appliances, generous counter space, and tall 42" uppers for extra storage. The split plan gives each bedroom its own sense of privacy. The primary suite is bright and comfortable with multiple windows, an en-suite bath, and a walk-in closet. The secondary bedroom is equally inviting, set near the second full bath, and also includes a walk-in. An indoor laundry room keeps chores simple, and there’s a private exterior storage closet just outside your front door for golf clubs, beach gear, or holiday bins. Step out to the screened, elevated back patio—a quiet spot for morning coffee or an evening wind-down. And just steps behind this unit, you’ll find the community’s clubhouse, fitness center, tennis courts, pool, and playground—making it easy to enjoy resort-style amenities right outside your door. Southern Dunes also boasts a championship golf course and the popular Tavern on the Dunes restaurant, all framed by mature oaks and manicured grounds. With quick access to Hwy 27, you’re close to shopping, dining, and Central Florida’s top attractions. Ideal as a primary home, vacation escape, or investment—this condo delivers comfort, convenience, and an unbeatable lifestyle.
| a month ago | Listing updated with changes from the MLS® | |
| a month ago | Listing first seen on site |

Listing information is provided by Participants of the Stellar MLS. IDX information is provided exclusively for personal, non-commercial use, and may not be used for any purpose other than to identify prospective properties consumers may be interested in purchasing. Information is deemed reliable but not guaranteed. Properties displayed may be listed or sold by various participants in the MLS Copyright 2025, Stellar MLS.
Last checked: 2025-10-15 03:38 AM EDT

Did you know? You can invite friends and family to your search. They can join your search, rate and discuss listings with you.