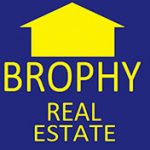3319 BAYSHORE BOULEVARD NEST PETERSBURG, FL 33703




Mortgage Calculator
Monthly Payment (Est.)
$12,090Welcome to this spectacular open water estate on Bayshore Boulevard Northeast, offering unparalleled views of Tampa Bay and showcasing the pinnacle of luxurious coastal living. Situated on nearly a quarter-acre lot, this fully "REMODELED" and "FURNISHED" three-bedroom, three-bath home with an office and an oversized two-car garage is the ultimate waterfront retreat. Enjoy breathtaking bayfront vistas from nearly every room, and step outside to a brand-new pool and spa area with an outdoor kitchen, fire pit, and expansive screened-in patio—perfect for entertaining or relaxing in total serenity. Inside, the home has been completely transformed with high-end finishes throughout. The custom kitchen features sleek blue cabinetry, quartz countertops, stainless steel appliances, and opens to the living and dining areas, creating an ideal flow. All three bathrooms have been beautifully renovated, and the entire home is adorned with new luxury vinyl plank flooring, designer lighting, fresh paint inside and out, and stylish accent walls that elevate the space. Additional features include two brand-new HVAC systems, a full hurricane impact windows and sliders, and a private elevator providing easy access from the living area to the stunning upstairs primary suite. The primary bedroom offers its own access to the second-floor balcony with panoramic views, while the first floor boasts an inviting office with built-in shelving, an indoor laundry room, and loads of storage. A newer dock with power, water, and a boat lift completes the waterfront lifestyle package. Located just minutes from downtown St. Pete, the Vinoy Golf Club, local beaches, top-rated dining, nightlife, and shopping, this premier location also offers quick access to both St. Pete–Clearwater Airport (15 minutes) and Tampa International Airport (20 minutes). This is truly one of the most coveted streets in St. Petersburg, combining elegance, function, and jaw-dropping bay views. Call to schedule your private tour today—you won’t be disappointed.
| 4 hours ago | Listing updated with changes from the MLS® | |
| 7 months ago | Listing first seen on site |

Listing information is provided by Participants of the Stellar MLS. IDX information is provided exclusively for personal, non-commercial use, and may not be used for any purpose other than to identify prospective properties consumers may be interested in purchasing. Information is deemed reliable but not guaranteed. Properties displayed may be listed or sold by various participants in the MLS Copyright 2026, Stellar MLS.
Last checked: 2026-01-26 12:42 PM EST

Did you know? You can invite friends and family to your search. They can join your search, rate and discuss listings with you.