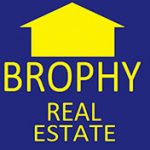5519 KELLY DRIVE NST PETERSBURG, FL 33703




Mortgage Calculator
Monthly Payment (Est.)
$1,596Welcome to this beautifully updated 2-bedroom, 1-bath block home with a versatile bonus room, ideally located in the highly desirable Edgemoor neighborhood. Just minutes from downtown St. Petersburg, waterfront parks, shopping, and dining, this home combines convenience with comfort. Inside, you’ll find a bright and inviting layout featuring a remodeled kitchen with granite countertops, stainless steel appliances, and solid wood cabinetry, along with a refreshed bathroom that includes a warranty-backed tub. The versatile bonus room offers endless possibilities, whether you need a home office, fitness space, or creative studio. Major updates provide peace of mind, including a brand-new roof installed in 2024, hurricane impact-rated doors, updated electrical and panel, and a 2016 AC system. Step outside to enjoy a spacious backyard with plenty of room for entertaining, gardening, or future enhancements, plus a newer driveway and carport for easy parking. Move-in ready and full of upgrades, this Edgemoor gem is the perfect blend of charm, function, and location. Schedule your showing today!
| 4 weeks ago | Listing updated with changes from the MLS® | |
| 4 months ago | Listing first seen on site |

Listing information is provided by Participants of the Stellar MLS. IDX information is provided exclusively for personal, non-commercial use, and may not be used for any purpose other than to identify prospective properties consumers may be interested in purchasing. Information is deemed reliable but not guaranteed. Properties displayed may be listed or sold by various participants in the MLS Copyright 2025, Stellar MLS.
Last checked: 2025-10-14 01:31 PM EDT

Did you know? You can invite friends and family to your search. They can join your search, rate and discuss listings with you.