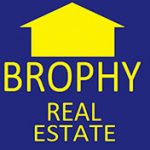5480 ORANGE BLOSSOM ROAD NPINELLAS PARK, FL 33782




Mortgage Calculator
Monthly Payment (Est.)
$912One or more photo(s) has been virtually staged. OVER 1,440 SQ FT of move-in-ready livable square feet with no adjoining neighbors. Why live in a villa when you can enjoy a single-family designed home? Freshly painted in a clean, neutral Alabaster throughout most of the home, this spacious villa is move-in ready, with just one bathroom retaining its original character. Virtually staged images were taken before the new interior paint. This home is in one of the PRIME LOCATIONS within Springwood II. Tucked away at the end of a quiet cul-de-sac directly across from the updated clubhouse and oversized heated pool, the freestanding 2-bedroom, 2-bath home with enclosed lanai and 1-car garage is one of the larger floor plans in this vibrant 55+ community. The enclosed lanai provides additional space not on tax records, with privacy and comfort and no shared walls. Not in a flood zone and no hurricane damage. Inside, natural light highlights the spacious living room and eat-in kitchen with closet pantry, breakfast bar, and newer stainless steel GE/Samsung appliances, including a brand-new dishwasher. The primary suite offers two closets and an en-suite bath with step-in shower. The bonus enclosed Florida room, cooled by central AC but not counted in the square footage, makes an ideal craft room, reading space, or retreat and opens to the patio. Recent upgrades include a 2022 HVAC system with UV light and a transferable 10-year warranty, 2023 duct cleaning, 2022 electrical panel, Mohawk carpet in living areas, and Mohawk luxury vinyl plank in the kitchen and dining. Both bathrooms feature new highboy toilets and handicap rails, with marble tile in the guest bath. Additional highlights: 2018 tile roof, hurricane-impact windows in the front bedroom, kitchen, and dining area, plus a front-loading washer and dryer. Storage includes a coat closet near the entry and attic storage in the garage—a rare bonus for villa living. HOA dues are $589 per month, covering property insurance, lawn care, water, sewer, recycling and trash, high-speed internet, and over 200 cable channels. Springwood II is a pet-friendly, well-managed community with no assessments. The clubhouse has a new roof, sauna, paver walkways, shuffleboard courts, fitness room, billiards and card rooms, a library, and event spaces. Residents enjoy bingo, exercise classes, social clubs, seasonal parties, and the option to rent banquet or meeting rooms. Conveniently located near Publix, Walmart, Target, and the Shoppes at Park Place, with restaurants and entertainment nearby. Just under 30 minutes to Gulf beaches and downtown St. Petersburg, including The Pier, Salvador Dalí Museum, and a thriving arts and dining scene. If you’ve been searching for a bright, spacious, and low-maintenance home in an amenity-rich 55+ community, this one checks every box.
| 3 weeks ago | Listing updated with changes from the MLS® | |
| 3 weeks ago | Status changed to Pending | |
| a month ago | Price changed to $200,000 | |
| 5 months ago | Listing first seen on site |

Listing information is provided by Participants of the Stellar MLS. IDX information is provided exclusively for personal, non-commercial use, and may not be used for any purpose other than to identify prospective properties consumers may be interested in purchasing. Information is deemed reliable but not guaranteed. Properties displayed may be listed or sold by various participants in the MLS Copyright 2025, Stellar MLS.
Last checked: 2025-10-14 04:02 PM EDT

Did you know? You can invite friends and family to your search. They can join your search, rate and discuss listings with you.