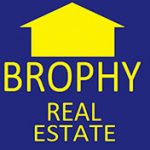19837 LONESOME PINE DRIVELAND O LAKES, FL 34638
Welcome to this stunning, upgraded retreat in the highly sought-after, guard-gated community of Lakeshore Ranch! Nestled on a serene oversized lot with lush landscaping and tranquil pond with conservation views, this meticulously maintained 4 BEDROOM, 2 BATHROOM, 3-CAR GARAGE, POOL/SPA home offers the perfect blend of luxury, comfort, and privacy. With generous living space and stylish finishes throughout, this home is designed for both everyday living and effortless entertaining. Step inside to discover elegant plank tile flooring, recessed lighting, and an open-concept floor plan flooded with natural light. The GOURMET KITCHEN is a chef’s dream, featuring upgraded 42” solid wood cabinets with soft-close doors, high-end GRANITE countertops, stainless steel appliances, a NATURAL GAS RANGE, oversized island, and a cozy breakfast nook. The kitchen overlooks the expansive Great Room, complete with in-ceiling surround sound speakers, perfect for movie nights or gatherings. Enjoy formal meals in the well-appointed dining room, or unwind in the bright, Great Room with views of the pool and beyond. The spacious primary suite is a true retreat, showcasing a bay window with water and conservation views, and a walk-in closet outfitted with a custom Container Store shelving system. The luxurious en-suite bath features granite counters, dual sinks, and a large walk-in shower. The additional bedrooms offer plenty of space for family, guests, or a home office, and share a beautifully appointed guest bath featuring a convenient shower/tub combo, perfect for both quick mornings and relaxing evenings. Step outside to your private screened lanai with a 10,750-gallon SALTWATER POOL AND SPA, all overlooking the peaceful pond. Enjoy ambient NEBULA canopy lighting, SHELL-LOCK PAVERS, and professionally placed landscape lighting that ensures beauty and privacy, day or night. The POOL IS HEATED with a 400,000 BTU Pentair system, controlled via Wi-Fi (Intelliconnect). <br> <br> Additional features include: 4' Extended-depth 3-car garage and extended front porch (elevation upgrade) | Garage ceiling storage racks | Levolor dual sheer shades on every window | Ceiling fans in every room and on the lanai | Prewired security system | Bay windows in master and back guest bedroom <br> <br> Lakeshore Ranch is a resort-style community offering 24/7 gated security, three pools (including one heated lap pool), a clubhouse, fitness center, dog park, playground, tennis courts, basketball courts, fishing dock, and planned resident events. All of this with easy access to shopping, dining, and top-rated schools. HOA COVERS trash, cable and internet making it a true value! This home truly has it all, upgrades, privacy, and a location that can’t be beat. You won’t find a better value at this price point. Schedule your private showing today!
| yesterday | Listing updated with changes from the MLS® |

Listing information is provided by Participants of the Stellar MLS. IDX information is provided exclusively for personal, non-commercial use, and may not be used for any purpose other than to identify prospective properties consumers may be interested in purchasing. Information is deemed reliable but not guaranteed. Properties displayed may be listed or sold by various participants in the MLS Copyright 2025, Stellar MLS.
Last checked: 2025-06-30 12:52 AM EDT

Did you know? You can invite friends and family to your search. They can join your search, rate and discuss listings with you.