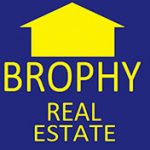6831 DARTMOUTH HILL STREETRIVERVIEW, FL 33578




Mortgage Calculator
Monthly Payment (Est.)
$912One or more photo(s) has been virtually staged. Welcome to effortless living in this freshly painted 2-bedroom, 2.5-bath townhome nestled in the serene St. Charles Place community of Riverview. Enjoy tranquil pond views from your backyard patio, perfect for morning coffee or evening relaxation. Inside, the open-concept layout features luxury vinyl plank flooring throughout, creating a cohesive and modern aesthetic. The spacious living and family rooms provide ample space for entertaining, while the kitchen offers generous cabinet storage and a convenient pantry. Upstairs, two private en-suite bedrooms boast ample closet space, and the laundry room adds everyday convenience. Community amenities include a sparkling pool, sidewalks, and beautifully maintained green spaces. Monthly HOA fees cover exterior maintenance, lawn care, water, sewer, trash, and access to community amenities—all with no CDD fees. Located just minutes from I-75, MacDill AFB, downtown Tampa, the VA clinic, and close to shopping and dining, this home is ideal for first-time buyers, downsizers, or investors seeking low-maintenance living in a prime location.
| 6 days ago | Listing updated with changes from the MLS® | |
| 6 days ago | Status changed to Active | |
| 4 weeks ago | Price changed to $200,000 | |
| 3 months ago | Listing first seen on site |

Listing information is provided by Participants of the Stellar MLS. IDX information is provided exclusively for personal, non-commercial use, and may not be used for any purpose other than to identify prospective properties consumers may be interested in purchasing. Information is deemed reliable but not guaranteed. Properties displayed may be listed or sold by various participants in the MLS Copyright 2025, Stellar MLS.
Last checked: 2025-08-24 07:27 AM EDT

Did you know? You can invite friends and family to your search. They can join your search, rate and discuss listings with you.