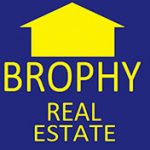1476 FORT COBB TERRACEWESLEY CHAPEL, FL 33543




Mortgage Calculator
Monthly Payment (Est.)
$2,231Welcome to 1476 Fort Cobb Terrace, a beautifully designed 5 bedroom, 3.5 bathroom home with a 2 car garage, located in the highly sought-after Union Park community in Wesley Chapel. This spacious home offers a perfect blend of comfort and style, featuring an open-concept layout ideal for modern living. The gourmet kitchen is a true centerpiece, featuring elegant GRANITE COUNTERTOPS, sleek STAINLESS STEEL appliances, and 42” cabinetry that offers ample storage. A large center island provides additional prep space and seamlessly connects to the dining and living areas—ideal for both everyday living and entertaining. Thoughtful upgrades include stylish PENDANT LIGHTING, a modern GLASS TILE BACKSPLASH, and a fingerprint-resistant BOSCH DISHWASHER, and CROWN MOLDING & updated lighting in the Living/Dining Room for a touch of sophistication. The first-floor owner’s suite provides a private retreat with updated lighting and a luxurious en-suite bathroom that includes DUAL VANITIES, a walk-in shower, and a generous walk-in closet. Upstairs, you'll find four spacious additional bedrooms and a versatile loft space—ideal for a home office, playroom, or media room. Thoughtful design details enhance the upper level, including ACCENT WALLS in the foyer leading up to the loft, a feature wall in one of the secondary bedrooms, and a stylish SHIPLAP ACCENT WALL in the upstairs secondary bathroom. Additional upgrades include BUILT-IN CLOSET storage with dedicated shoe shelves, select CROWN MOLDING, WATER SOFTENER SYSTEM and more. Step outside to the COVERED LANAI and take in the peaceful POND VIEW—an ideal setting for morning coffee or evening relaxation, featuring a LATTICE PRIVACY SCREEN, charming flower bed, and elegant TRAVERTINE TILE FLOORING. Located in the vibrant community of Union Park, residents enjoy access to resort-style amenities including pools, playgrounds, fitness stations, nature trails, and ULTRAFi high-speed internet. Conveniently situated near top-rated schools, Wiregrass Mall, I-75, and an array of dining and entertainment options, this home truly has it all. Don’t miss your opportunity to live in one of Wesley Chapel’s most desirable neighborhoods—schedule your private showing today!
| 2 weeks ago | Listing updated with changes from the MLS® | |
| 2 months ago | Listing first seen on site |

Listing information is provided by Participants of the Stellar MLS. IDX information is provided exclusively for personal, non-commercial use, and may not be used for any purpose other than to identify prospective properties consumers may be interested in purchasing. Information is deemed reliable but not guaranteed. Properties displayed may be listed or sold by various participants in the MLS Copyright 2025, Stellar MLS.
Last checked: 2025-06-30 01:23 AM EDT

Did you know? You can invite friends and family to your search. They can join your search, rate and discuss listings with you.