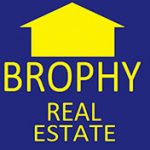Save
Ask
Tour
Hide
$204,999
143 Days On Site
1101 28TH STREET NWWINTER HAVEN, FL 33881
For Sale|Single Family Residence|Active
3
Beds
2
Total Baths
2
Full Baths
968
SqFt
$212
/SqFt
1950
Built
Subdivision:
INWOOD
County:
Polk
Call Now: 727-463-9522
Is this the listing for you? We can help make it yours.
727-463-9522



Save
Ask
Tour
Hide
Mortgage Calculator
Monthly Payment (Est.)
$935Calculator powered by Showcase IDX, a Constellation1 Company. Copyright ©2025 Information is deemed reliable but not guaranteed.
Welcome to 1101 28th St NW, Winter Haven, FL 33881 – a fully remodeled and income-generating property perfect for first-time buyers, investors, or anyone needing a private space for in-laws or extended family! Public records show the home as a 2-bedroom, 1-bathroom, but it now features including a completely separate 1-bedroom, 1-bath apartment currently rented for extra income. The entire property has been tastefully updated—move-in ready with modern finishes throughout. Whether you're looking to offset your mortgage, expand your rental portfolio, or bring your parents closer while maintaining privacy, this home checks all the boxes. Don’t miss this unique opportunity
Save
Ask
Tour
Hide
Listing Snapshot
Price
$204,999
Days On Site
143 Days
Bedrooms
3
Inside Area (SqFt)
968 sqft
Total Baths
2
Full Baths
2
Partial Baths
N/A
Lot Size
0.17 Acres
Year Built
1950
MLS® Number
S5127631
Status
Active
Property Tax
$2,514
HOA/Condo/Coop Fees
N/A
Sq Ft Source
Owner
Friends & Family
Recent Activity
| a month ago | Listing updated with changes from the MLS® | |
| 3 months ago | Price changed to $204,999 | |
| 5 months ago | Status changed to Active | |
| 5 months ago | Listing first seen on site |
General Features
Acres
0.17
Direction Faces
East
Foundation
Slab
Levels
One
Property Sub Type
Single Family Residence
Sewer
Septic Tank
SqFt Total
1200
Utilities
Cable AvailableElectricity ConnectedSewer ConnectedWater Connected
Water Source
Public
Zoning
R-1
Interior Features
Appliances
Range
Cooling
Central Air
Flooring
Ceramic Tile
Heating
Central
Laundry Features
Other
Family Room
Dimensions - 9x12Level - First
Kitchen
Dimensions - 7x16Level - First
Living Room
Dimensions - 6x10Level - First
Master Bedroom
Dimensions - 11x18Level - First
Save
Ask
Tour
Hide
Exterior Features
Construction Details
Block
Exterior
Dog Run
Roof
Shingle
Community Features
Financing Terms Available
CashConventional
MLS Area
33881 - Winter Haven / Florence Villa
Roads
Asphalt
Township
28
Listing courtesy of DEAL MAKERS REALTY TEAM CORP 4072880260

Listing information is provided by Participants of the Stellar MLS. IDX information is provided exclusively for personal, non-commercial use, and may not be used for any purpose other than to identify prospective properties consumers may be interested in purchasing. Information is deemed reliable but not guaranteed. Properties displayed may be listed or sold by various participants in the MLS Copyright 2025, Stellar MLS.
Last checked: 2025-10-15 10:21 AM EDT

Listing information is provided by Participants of the Stellar MLS. IDX information is provided exclusively for personal, non-commercial use, and may not be used for any purpose other than to identify prospective properties consumers may be interested in purchasing. Information is deemed reliable but not guaranteed. Properties displayed may be listed or sold by various participants in the MLS Copyright 2025, Stellar MLS.
Last checked: 2025-10-15 10:21 AM EDT
Neighborhood & Commute
Source: Walkscore
Disclosure: Community information and market data powered by Constellation Data Labs. Information is deemed reliable but not guaranteed.
Save
Ask
Tour
Hide

Did you know? You can invite friends and family to your search. They can join your search, rate and discuss listings with you.