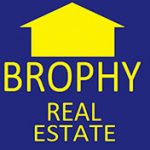153 MARABELLA LOOPPOINCIANA, FL 34759




Mortgage Calculator
Monthly Payment (Est.)
$1,186HUGE PRICE ADJUSTMENT….SELLER HAS ALREADY RELOCATED AND IS MOTIVATED TO SELL…Welcome Home to 153 Marabella Loop, an Allegro Model on a quiet street in the Terra Vista neighborhood of Solivita conveniently located near a neighborhood pool. NEW ROOF Installed MAY 2024 and Newly installed (2022) LOW E DUAL PANE WINDOWS throughout. This home offers 2 Bedrooms, 2 Bathrooms, Den, Great Room and Dining Area - 1,467 Sq. Ft. of interior space. The covered, screened and extended lanai is the perfect spot to extend your living space. The Exterior of this home was PAINTED 2017 and a NEW LENNOX 3 Ton HVAC unit was installed in 2019. The Den is spacious and the perfect area for reading, TV viewing, crafting or working from home. Add a futon and it can be used as an extra bedroom when needed. The great room is open to the dining area and kitchen with large sliders to the lanai. The kitchen is spacious and nicely arranged with a walk-in pantry and casual counter top dining. The dining area is open to the kitchen and is surrounded by windows plus has sliders leading directly to the lanai. The split bedroom floorplan offers privacy for both the owner and guests when in residence with the primary suite on one wing of the home and the guest space on the other. The primary bedroom suite is generous with room for a king size bed plus a full complement of furniture. In addition, the primary suite has both a linen closet and a walk-in closet. The primary bath has a separate WC, a large glass surround walk-in shower and single vanity. The Guest Bedroom also has a large walk-in closet and conveniently located next to the guest bath. Perfect home for someone looking for a project…it just needs some freshening up! Solivita is an award winning, 55 Plus Community in Central Florida. Our community is safe, Gated, and Guarded 24/7 and encompasses 4200 acres of conservation, ponds, water features and amenities. Within Solivita you will enjoy 2 - 18 Hole PGA Golf Courses, a Driving Range, a Practice Range, 14 Temp Controlled Pools, 2 Amenity Centers complete with the latest equipment, trainers, and classes, pickleball, tennis, horseshoes, bocce ball, softball, and lots of fun. Join any of 200 clubs, visit the library, garden in the community garden or take your dog to the Dog Park. Fish in the ponds, drive your golf cart, walk or take your car to the Solivita Village Center to enjoy entertainment, the restaurants, a lecture, the art studio or shop in the pro shop or our Hometown Pharmacy and Convenience Store. Buy your produce at our Farmer's Market or picnic in the park. Solivita has been designed with fun, enjoyment and entertainment in mind. Live Safe, Laugh Hard and Enjoy the benefits of life in Solivita. Call today to make an appt to view this home!
| 2 weeks ago | Listing updated with changes from the MLS® | |
| 2 weeks ago | Price changed to $260,000 | |
| a year ago | Status changed to Active | |
| a year ago | Listing first seen on site |

Listing information is provided by Participants of the Stellar MLS. IDX information is provided exclusively for personal, non-commercial use, and may not be used for any purpose other than to identify prospective properties consumers may be interested in purchasing. Information is deemed reliable but not guaranteed. Properties displayed may be listed or sold by various participants in the MLS Copyright 2025, Stellar MLS.
Last checked: 2025-05-15 12:11 AM EDT

Did you know? You can invite friends and family to your search. They can join your search, rate and discuss listings with you.