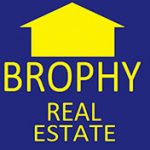8010 TUSCANY WAY 5308DAVENPORT, FL 33896




Mortgage Calculator
Monthly Payment (Est.)
$912This 3rd floor 3-bedroom 2 bath condo comes furnished, all décor, beds, tv’s. balcony over looks wooded area. Located in the Champions Gate community area, Located just off of I-4 at exit 58 in Davenport. Disney and Orlando out let mall shopping only a short distance away, and Orlando airport (MCO). Which choice is yours next in Florida a condo home, retirement, vacation home, or a portfolio investment . The gated Tucana condominiums has amenities like, pool, cabanas, grill area, fitness room, playground, restaurant, (30 seat movie theater requires reservation, fitness. The air conditioning was serviced in April. A New Buyer Capital Contribution, is required to be paid and due at closing is, ($731.46 for Master) and ($1,012.50 for Condo). And $200.00 transfer fee, due at closing. Selling As Is. All information presented here is deemed to be reliable but is not guaranteed.
| 4 days ago | Listing updated with changes from the MLS® | |
| 4 days ago | Price changed to $200,000 | |
| 2 years ago | Status changed to Active | |
| 2 years ago | Listing first seen on site |

Listing information is provided by Participants of the Stellar MLS. IDX information is provided exclusively for personal, non-commercial use, and may not be used for any purpose other than to identify prospective properties consumers may be interested in purchasing. Information is deemed reliable but not guaranteed. Properties displayed may be listed or sold by various participants in the MLS Copyright 2025, Stellar MLS.
Last checked: 2025-11-14 06:35 AM EST

Did you know? You can invite friends and family to your search. They can join your search, rate and discuss listings with you.