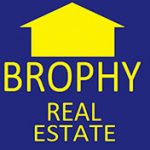Save
Ask
Tour
Hide
$200,000
14 Days On Site
4 PINE PASS LANEOCALA, FL 34472
For Sale|Single Family Residence|Active
3
Beds
2
Total Baths
2
Full Baths
1,163
SqFt
$172
/SqFt
1987
Built
Subdivision:
SILVER SPGS SHORES UN 09
County:
Marion
Call Now: 727-463-9522
Is this the listing for you? We can help make it yours.
727-463-9522



Save
Ask
Tour
Hide
Mortgage Calculator
Monthly Payment (Est.)
$912Calculator powered by Showcase IDX, a Constellation1 Company. Copyright ©2025 Information is deemed reliable but not guaranteed.
Discover the perfect blend of comfort, charm, and convenience in this 3-bedroom, 2-bathroom 1-car garage home nestled on a generous 0.29-acre fenced lot in the peaceful Silver Springs Shores community. With 1,163 square feet of thoughtfully designed living space, new roof in 2018, and a massive 12x50 rear patio make this is a budget friendly (located in a USDA 100% financing eligible area) crowd pleaser for a starter home, downsizing, or rental (with no rental restrictions). Whether you're looking for recreation, housing, or hospitality, Silver Springs Shores has a well-rounded mix of services to support a comfortable lifestyle.
Save
Ask
Tour
Hide
Listing Snapshot
Price
$200,000
Days On Site
14 Days
Bedrooms
3
Inside Area (SqFt)
1,163 sqft
Total Baths
2
Full Baths
2
Partial Baths
N/A
Lot Size
0.29 Acres
Year Built
1987
MLS® Number
OM710481
Status
Active
Property Tax
$1,057.21
HOA/Condo/Coop Fees
N/A
Sq Ft Source
Public Records
Friends & Family
Recent Activity
| 2 weeks ago | Listing updated with changes from the MLS® | |
| 2 weeks ago | Listing first seen on site |
General Features
Acres
0.29
Attached Garage
Yes
Direction Faces
East
Foundation
Slab
Garage
Yes
Garage Spaces
1
Levels
One
Number Of Stories
1
Parking
Attached
Property Sub Type
Single Family Residence
Sewer
Septic Tank
SqFt Total
2033
Utilities
Electricity Connected
Water Source
PrivateWell
Zoning
R1
Interior Features
Appliances
DishwasherRangeRange HoodRefrigerator
Cooling
Central Air
Flooring
CarpetTile
Heating
CentralElectric
Interior
Eat-in KitchenStone Counters
Laundry Features
In Garage
Kitchen
Dimensions - 15x9Level - First
Living Room
Dimensions - 17x13Level - First
Master Bedroom
Dimensions - 12x13Level - First
Save
Ask
Tour
Hide
Exterior Features
Construction Details
StuccoFrame
Fencing
Chain Link
Lot Features
ClearedPaved
Roof
Shingle
Community Features
Financing Terms Available
CashConventionalFHAUSDA LoanVA Loan
MLS Area
34472 - Ocala
Roads
Paved
Township
16S
Listing courtesy of PRETTY PENNY PROPERTIES 3523629222

Listing information is provided by Participants of the Stellar MLS. IDX information is provided exclusively for personal, non-commercial use, and may not be used for any purpose other than to identify prospective properties consumers may be interested in purchasing. Information is deemed reliable but not guaranteed. Properties displayed may be listed or sold by various participants in the MLS Copyright 2025, Stellar MLS.
Last checked: 2025-10-14 08:23 AM EDT

Listing information is provided by Participants of the Stellar MLS. IDX information is provided exclusively for personal, non-commercial use, and may not be used for any purpose other than to identify prospective properties consumers may be interested in purchasing. Information is deemed reliable but not guaranteed. Properties displayed may be listed or sold by various participants in the MLS Copyright 2025, Stellar MLS.
Last checked: 2025-10-14 08:23 AM EDT
Neighborhood & Commute
Source: Walkscore
Disclosure: Community information and market data powered by Constellation Data Labs. Information is deemed reliable but not guaranteed.
Save
Ask
Tour
Hide

Did you know? You can invite friends and family to your search. They can join your search, rate and discuss listings with you.