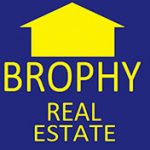21368 SW PEACH BLOSSOM STREETDUNNELLON, FL 34431




Mortgage Calculator
Monthly Payment (Est.)
$912Affordable Freedom Near the Rainbow River! Discover this charming 3-bedroom, 2-bath, Carport home in the heart of Rainbow Lakes Estates. Sitting on .40 acres, this 1985-built property offers 1,204 sq. ft. of inviting living space with thoughtful updates. Inside, you’ll find a bright floor plan with vaulted ceilings, a cozy breakfast nook, updated windows, and an owner’s suite with private lanai access. Upgrades include a new HVAC (2025) and updated water heater, along with LVP flooring in the living room/hallway. Enjoy Florida living outdoors with a covered rear patio, vinyl-enclosed porch, spacious fenced yard, and a storage shed—perfect for hobbies, gardening, or pets. With no HOA or deed restrictions, you’ll love the flexibility to truly make this home your own. Ideally located near Citrus and Marion Counties and just minutes from the Rainbow River, this home combines small-town charm with easy access to all you need. Don't delay, call today
| 2 weeks ago | Listing updated with changes from the MLS® | |
| 2 weeks ago | Status changed to Pending | |
| 3 weeks ago | Listing first seen on site |

Listing information is provided by Participants of the Stellar MLS. IDX information is provided exclusively for personal, non-commercial use, and may not be used for any purpose other than to identify prospective properties consumers may be interested in purchasing. Information is deemed reliable but not guaranteed. Properties displayed may be listed or sold by various participants in the MLS Copyright 2025, Stellar MLS.
Last checked: 2025-10-14 05:39 AM EDT

Did you know? You can invite friends and family to your search. They can join your search, rate and discuss listings with you.