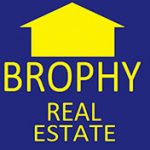Save
Ask
Tour
Hide
$200,000
65 Days On Site
9295 SW 203RD AVENUEDUNNELLON, FL 34431
For Sale|Single Family Residence|Active
3
Beds
2
Total Baths
2
Full Baths
1,550
SqFt
$129
/SqFt
1988
Built
Subdivision:
RAINBOW SPGS 01 REP
County:
Marion
Call Now: 727-463-9522
Is this the listing for you? We can help make it yours.
727-463-9522



Save
Ask
Tour
Hide
Mortgage Calculator
Monthly Payment (Est.)
$912Calculator powered by Showcase IDX, a Constellation1 Company. Copyright ©2025 Information is deemed reliable but not guaranteed.
Includes access to the Rainbow River. Semi secluded wooded 1.07 acre lot zoned A-1. 3 bedroom 2 bath split plan concrete block stucco home, with a 2 car garage & screen enclosed inground pool. The oversized enclosed pool area is 49x23 giving you plenty of patio space. The lot is 150 ft wide x 310 ft deep. Now available for investors or owner occupants. Buyer selects own title company. Hud does not pay for Title insurance/Doc stamps. Case # 091-399697. Equal housing opportunity for all. All properties sold ''AS IS'' without any guarantee or warranty by seller. After the 1st bid period is over for the owner occupant bidders, then at that time investors may place their bids if still available.
Save
Ask
Tour
Hide
Listing Snapshot
Price
$200,000
Days On Site
65 Days
Bedrooms
3
Inside Area (SqFt)
1,550 sqft
Total Baths
2
Full Baths
2
Partial Baths
N/A
Lot Size
1.07 Acres
Year Built
1988
MLS® Number
OM709220
Status
Active
Property Tax
$3,557.17
HOA/Condo/Coop Fees
$20.25 monthly
Sq Ft Source
Public Records
Friends & Family
Recent Activity
| a week ago | Listing updated with changes from the MLS® | |
| a week ago | Price changed to $200,000 | |
| 2 months ago | Listing first seen on site |
General Features
Acres
1.07
Attached Garage
Yes
Direction Faces
West
Foundation
Slab
Garage
Yes
Garage Spaces
2
Levels
One
Number Of Stories
1
Parking
DrivewayGarage Door OpenerAttached
Pets
Cats OKDogs OK
Property Sub Type
Single Family Residence
Sewer
Septic Tank
Special Circumstances
Real Estate Owned
SqFt Total
3077
Utilities
Cable AvailableElectricity AvailablePhone Available
Water Source
PrivateWell
Zoning
A1
Interior Features
Appliances
DishwasherDryerRangeRefrigeratorWasher
Cooling
Central Air
Flooring
CarpetVinyl
Heating
CentralElectric
Interior
Walk-In Closet(s)
Laundry Features
Electric Dryer HookupInsideLaundry RoomWasher Hookup
Balcony/Porch/Lanai
Level - First
Bathroom 2
Level - First
Bedroom 2
Level - First
Bedroom 3
Level - First
Dinette
Level - First
Foyer
Level - First
Kitchen
Level - First
Laundry
Level - First
Living Room
Level - First
Master Bathroom
Level - First
Master Bedroom
Level - First
Save
Ask
Tour
Hide
Exterior Features
Construction Details
BlockConcreteStucco
Exterior
Rain Gutters
Lot Features
WoodedLevelPaved
Other Structures
Shed(s)
Patio And Porch
Front PorchRear PorchScreened
Pool Features
In GroundScreen EnclosurePrivate
Private Pool
Yes
Roof
Shingle
View
Trees/Woods
Waterview
Trees/Woods
Community Features
Association Amenities
ClubhouseFitness Center
Association Dues
243
Community Features
ClubhouseFitness Center
Financing Terms Available
CashConventionalFHAUSDA LoanVA Loan
HOA Fee Frequency
Annually
MLS Area
34431 - Dunnellon
Roads
Asphalt
Township
16S
Listing courtesy of CLOSE DATE REAL ESTATE,LLC 3524330200

Listing information is provided by Participants of the Stellar MLS. IDX information is provided exclusively for personal, non-commercial use, and may not be used for any purpose other than to identify prospective properties consumers may be interested in purchasing. Information is deemed reliable but not guaranteed. Properties displayed may be listed or sold by various participants in the MLS Copyright 2025, Stellar MLS.
Last checked: 2025-11-14 06:40 AM EST

Listing information is provided by Participants of the Stellar MLS. IDX information is provided exclusively for personal, non-commercial use, and may not be used for any purpose other than to identify prospective properties consumers may be interested in purchasing. Information is deemed reliable but not guaranteed. Properties displayed may be listed or sold by various participants in the MLS Copyright 2025, Stellar MLS.
Last checked: 2025-11-14 06:40 AM EST
Neighborhood & Commute
Source: Walkscore
Disclosure: Community information and market data powered by Constellation Data Labs. Information is deemed reliable but not guaranteed.
Save
Ask
Tour
Hide

Did you know? You can invite friends and family to your search. They can join your search, rate and discuss listings with you.