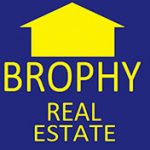120 FISHER COURTOCKLAWAHA, FL 32179




Mortgage Calculator
Monthly Payment (Est.)
$923SIGNIFICANT PRICE ADJUSTMENT! DON'T MISS THIS OPPORTUNITY! Welcome to this charming move-in ready residence located on a quiet street in the East Silver Springs Shores area of Ocklawaha. Featuring three bedrooms and two bathrooms layout, the home boasts a spacious OPEN CONCEPT, perfect for entertaining. The LVP flooring throughout the light-filled living spaces makes it a breeze for cleaning. The kitchen features GRANITE countertops and STAINLESS-STEEL appliances creating the perfect space for a casual meal or hosting a get-together. Enjoy the Florida lifestyle on your patio with a spacious backyard and fire pit, the perfect setting for summer barbeques and room to add a pool. There are many upgrades that include sliding glass doors to the backyard, SOFT CLOSE cabinets and drawers in the kitchen and bathrooms, an indoor laundry room with INCLUDED washer and dryer and floor to ceiling deep shelving for all your pantry needs. A covered front patio is just the right spot to sit out and enjoy your morning brew. This area is close to Lake Weir, the Ocklawaha River and the Ocala National Forest. It is less than 20 miles to all the activities and shopping in The Villages, no HOA and no CDD Bonds. This home is ready for the next owners to put their personal touch into making it their own! BRING YOUR OFFERS, SELLER IS MOTIVATED DUE TO RELOCATION.
| 2 weeks ago | Listing updated with changes from the MLS® | |
| 2 weeks ago | Status changed to Pending | |
| 3 weeks ago | Price changed to $202,400 | |
| 5 months ago | Listing first seen on site |

Listing information is provided by Participants of the Stellar MLS. IDX information is provided exclusively for personal, non-commercial use, and may not be used for any purpose other than to identify prospective properties consumers may be interested in purchasing. Information is deemed reliable but not guaranteed. Properties displayed may be listed or sold by various participants in the MLS Copyright 2025, Stellar MLS.
Last checked: 2025-10-15 12:37 AM EDT

Did you know? You can invite friends and family to your search. They can join your search, rate and discuss listings with you.