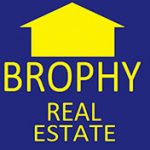11475 SW 85TH AVENUEOCALA, FL 34481




Mortgage Calculator
Monthly Payment (Est.)
$935Under contract-accepting backup offers. BIG PRICE IMPROVEMENT!!! This beautiful Savannah model in Oak Run is completely move-in ready with quality updates throughout including a NEW ROOF! You'll love the luxury vinyl plank floors, freshly painted interior, and updated bathrooms and kitchen with quartzite countertops, tile backsplash and stainless kitchen appliances. The custom quartzite top dinette table matches the kitchen countertops and the dinette set is included in the sale! Large windows flood the home with natural light. The cheerful Florida room with tile plank look floors is under heat and air. This bonus space works well as an office, hobby room, or den and overlooks the fenced backyard - perfect for your four legged family members. NEW Architectural Shingle Roof Completed April 2025! HVAC 2020. Updated Electrical Panel Box with 200 amp service.
| 3 weeks ago | Listing updated with changes from the MLS® | |
| 3 weeks ago | Status changed to Pending | |
| 4 weeks ago | Price changed to $204,900 | |
| 7 months ago | Listing first seen on site |

Listing information is provided by Participants of the Stellar MLS. IDX information is provided exclusively for personal, non-commercial use, and may not be used for any purpose other than to identify prospective properties consumers may be interested in purchasing. Information is deemed reliable but not guaranteed. Properties displayed may be listed or sold by various participants in the MLS Copyright 2025, Stellar MLS.
Last checked: 2025-10-15 07:50 AM EDT

Did you know? You can invite friends and family to your search. They can join your search, rate and discuss listings with you.