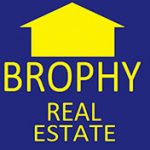310 CHEROKEE COURT DALTAMONTE SPRINGS, FL 32701




Mortgage Calculator
Monthly Payment (Est.)
$931One or more photo(s) has been virtually staged. Conveniently located in the heart of Altamonte Springs, this tastefully updated first-floor condo presents an exceptional opportunity for first-time buyers or investors. This light-filled interior features tile flooring in the main living areas, neutral tones, and a seamless layout ideal for both relaxing and entertaining. Recent upgrades include: Kitchen (2021), HVAC (2020), Water Heater (2023), Roof (2021), Electrical Panel (2019), and Microwave (2024). The kitchen is thoughtfully renovated with butcher block countertops, modern white cabinetry, subway tile backsplash, and stainless steel appliances. Enjoy the enclosed patio with lush greenery and a private exterior storage closet. The spacious primary suite includes laminate flooring, a walk-in closet, and an en-suite bath with a floor-to-ceiling tiled glass shower. Additionally, the unit has a second bedroom and stylish guest bath, along with in-unit laundry and storage. Residents enjoy access to a serene community pool and tennis courts, all within minutes of top shopping and dining, Cranes Roost Park, Altamonte Mall, and Lake Orienta’s public boat ramp. Located just 15 minutes from downtown Orlando with easy access to I-4, this condo perfectly balances lifestyle and convenience. Schedule your private showing today.
| an hour ago | Listing updated with changes from the MLS® | |
| a month ago | Price changed to $204,000 | |
| 3 months ago | Listing first seen on site |

Listing information is provided by Participants of the Stellar MLS. IDX information is provided exclusively for personal, non-commercial use, and may not be used for any purpose other than to identify prospective properties consumers may be interested in purchasing. Information is deemed reliable but not guaranteed. Properties displayed may be listed or sold by various participants in the MLS Copyright 2025, Stellar MLS.
Last checked: 2025-10-15 12:16 PM EDT

Did you know? You can invite friends and family to your search. They can join your search, rate and discuss listings with you.