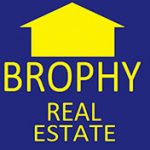6140 BURNSIDE CIRCLE 204ORLANDO, FL 32822




Mortgage Calculator
Monthly Payment (Est.)
$912Make yourself at home at Ventura. A Country Club Community with 500 acres of lush gardens and pond. An 18-hole championship golf course, lighted tennis courts, large pool, 16,000 square foot clubhouse, beach area, a beautiful lake, bicycle paths and jogging trails are designed to satisfy the most avid sports enthusiast and are right outside your door. This exciting two-bedroom condo is only 8 miles from downtown Orlando and 5 miles North of Orlando International Airport. It is only a short drive to all the attraction, beaches and shopping from Ventura. This condo has south facing screened patio and is a short walking distance from the Club House. This unit shows that is has been well maintained and has a new A/C. Newer kitchen and bath cabinets, granite counter tops. Freshly painted, with new porcelain tiled floors, new double pain windows, new tiled roof and more. This is a must-see condo.
| 7 days ago | Listing updated with changes from the MLS® | |
| 2 weeks ago | Price changed to $200,000 | |
| 3 months ago | Listing first seen on site |

Listing information is provided by Participants of the Stellar MLS. IDX information is provided exclusively for personal, non-commercial use, and may not be used for any purpose other than to identify prospective properties consumers may be interested in purchasing. Information is deemed reliable but not guaranteed. Properties displayed may be listed or sold by various participants in the MLS Copyright 2025, Stellar MLS.
Last checked: 2025-10-15 12:32 AM EDT

Did you know? You can invite friends and family to your search. They can join your search, rate and discuss listings with you.