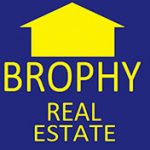6366 SW 115TH STREET ROADOCALA, FL 34476




Mortgage Calculator
Monthly Payment (Est.)
$912Beautifully updated 2-bedroom, 2-bath home in the charming 55+ community of Spruce Creek! This split-bedroom floor plan offers both comfort and privacy, featuring a spacious Florida room plus an additional screened room—perfect for relaxing or entertaining. The oversized single-car garage provides plenty of room for storage, and the home sits on a fenced corner lot for added space and privacy. Inside, you'll find beautiful waterproof vinyl plank flooring throughout, granite countertops, wood cabinetry, and newer stainless-steel appliances. The master suite includes a walk-in closet and double vanity. Enjoy peace of mind with major updates including a new AC (2020), new electrical panel (2023), new windows (2024), new sliding glass door, and a new water heater. A large picture window fills the living room with natural light, and ceiling fans are featured throughout. Located in a vibrant, golf cart-friendly community offering a range of amenities and activities!
| 3 weeks ago | Listing updated with changes from the MLS® | |
| 2 months ago | Price changed to $200,000 | |
| 2 months ago | Listing first seen on site |

Listing information is provided by Participants of the Stellar MLS. IDX information is provided exclusively for personal, non-commercial use, and may not be used for any purpose other than to identify prospective properties consumers may be interested in purchasing. Information is deemed reliable but not guaranteed. Properties displayed may be listed or sold by various participants in the MLS Copyright 2025, Stellar MLS.
Last checked: 2025-06-30 02:09 PM EDT

Did you know? You can invite friends and family to your search. They can join your search, rate and discuss listings with you.