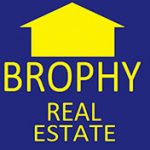5578 METROWEST BOULEVARD 101ORLANDO, FL 32811




Mortgage Calculator
Monthly Payment (Est.)
$912MOTIVATED SELLER!! Welcome home to your dream, ground floor, end unit condo in the heart of Orlando! The largest floor plan in The Palms Club, this stunning 3-bedroom, 2-bathroom condominium offers nearly 1,400 sq. ft. of beautifully designed living space, perfect for families or professionals seeking modern comfort and convenience. Meticulously maintained, inside you're greeted by a beautiful kitchen with newer, quartz countertops and 2023 appliances that make meal prep a joy. This incredibly well-cared for home, also received a new HVAC in 2022! The spacious, open-concept living and dining area, is ideal for entertaining or relaxing. The three bedrooms are all generously sized, including a serene primary suite with large walk-in closet! Conveniently located just inside the highly sought-after, guard-gated community of The Palms Club, this lovely condo is just minutes from Universal Studios, world-class dining, shopping, and entertainment. Enjoy easy access to all that Orlando has to offer while residing in a peaceful, well-maintained community filled with numerous amenities. And your HOA includes your monthly internet, cable and more! Zoned for top-rated Dr. Phillips High School, this condo offers incredible value in a prime location. Act fast—properties like this do not stay on the market long. Schedule your private showing today and experience the lifestyle you deserve!
| 3 weeks ago | Listing updated with changes from the MLS® | |
| a month ago | Price changed to $200,000 | |
| 5 months ago | Status changed to Active | |
| 10 months ago | Listing first seen on site |

Listing information is provided by Participants of the Stellar MLS. IDX information is provided exclusively for personal, non-commercial use, and may not be used for any purpose other than to identify prospective properties consumers may be interested in purchasing. Information is deemed reliable but not guaranteed. Properties displayed may be listed or sold by various participants in the MLS Copyright 2025, Stellar MLS.
Last checked: 2025-10-14 02:27 AM EDT

Did you know? You can invite friends and family to your search. They can join your search, rate and discuss listings with you.