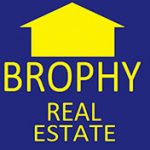5469-C LAKE MARGARET DRIVE 113 (C)ORLANDO, FL 32812
**Charming Ground Floor Condo in the Manors of Bryn Mawr!** Discover the perfect blend of comfort and convenience in this *beautifully maintained* 2-bedroom, 2-bathroom condo! This home features **dark wood laminate flooring** throughout, creating a warm and inviting atmosphere. The **spacious master suite** boasts a walk-in closet and en-suite bath for your privacy and relaxation. Enjoy serene mornings or cozy evenings on the **screened porch**, which offers peaceful views of the lush green spaces and mature landscaping. The **open-concept living and dining area** is perfect for entertaining, while the **eat-in kitchen** is ideal for casual meals. With a convenient **stackable washer and dryer** included, this unit truly has it all. The community offers exceptional amenities, including a **clubhouse**, **sparkling pool**, and **BBQ area**—everything you need for a vibrant and social lifestyle. Don’t miss your chance to own this desirable home in a highly sought-after location. Schedule your private showing today!
| 4 weeks ago | Listing updated with changes from the MLS® |

Listing information is provided by Participants of the Stellar MLS. IDX information is provided exclusively for personal, non-commercial use, and may not be used for any purpose other than to identify prospective properties consumers may be interested in purchasing. Information is deemed reliable but not guaranteed. Properties displayed may be listed or sold by various participants in the MLS Copyright 2025, Stellar MLS.
Last checked: 2025-04-30 10:36 PM EDT

Did you know? You can invite friends and family to your search. They can join your search, rate and discuss listings with you.