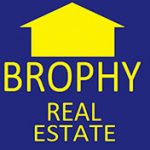409 SAN JOSE DRIVEWINTER HAVEN, FL 33884




Mortgage Calculator
Monthly Payment (Est.)
$912Under contract-accepting backup offers. Priced to move. Welcome to this 3-bedroom, 2-bathroom single-family patio home nestled in the desirable Orchid Springs community. ROOF 6 YEARS OLD and completely replumbed with water softener. Thoughtfully updated and perfect for comfortable Florida living, this home features a stylishly remodeled galley kitchen completes with a generous size island with seating—ideal for entertaining family and friends. The spacious living area flows effortlessly into a fully enclosed patio, offering the perfect place for creativity for the creative family member. A nice size enclosed Florida room (with ac) off the primary suite and or kitchen creating another unique space for a getaway space from the remainder of the home. Step outside to enjoy the privacy of a nicely fenced backyard—great for pets, gardening, or simply soaking in the sunshine. Additional highlights include a low-maintenance lifestyle, thanks to the affordable maintenance fee, and access to the community clubhouse and sparkling pool. Orchid Springs offers a tranquil setting with easy access to shopping, dining, and the Chain of Lakes. Don’t miss your chance to enjoy this inviting home and laid-back lifestyle in one of Winter Haven’s most established communities. Schedule your private tour today!
| yesterday | Listing updated with changes from the MLS® | |
| yesterday | Status changed to Pending | |
| 2 weeks ago | Price changed to $200,000 | |
| 2 months ago | Listing first seen on site |

Listing information is provided by Participants of the Stellar MLS. IDX information is provided exclusively for personal, non-commercial use, and may not be used for any purpose other than to identify prospective properties consumers may be interested in purchasing. Information is deemed reliable but not guaranteed. Properties displayed may be listed or sold by various participants in the MLS Copyright 2025, Stellar MLS.
Last checked: 2025-06-30 02:39 PM EDT

Did you know? You can invite friends and family to your search. They can join your search, rate and discuss listings with you.