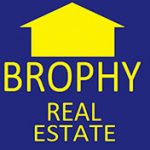Save
Ask
Hide
$270,000
3605 CITRUS TREE COURTPLANT CITY, FL 33566
Manufactured Home|Sold 06/20/2025
3
Beds
2
Total Baths
2
Full Baths
1,620
SqFt
$167
/SqFt
2002
Built
Subdivision:
TRAPNELL ACRES
County:
Hillsborough
Call Now: 727-463-9522
Is this the listing for you? We can help make it yours.
727-463-9522Save
Ask
Hide
Price Improvement! Welcome Home to this adorable country living property nestled on a peaceful and private street in the beautiful Trapnell Acres subdivision. Front and back porch are perfect for enjoying your morning coffee or entertaining friends. This 3/2 split floor plan home sits on just under an acre and a half of land, providing plenty of space for animals, gardening and entertainment. Included with the property is a shed, horse barn, whole home water purifier, alkiline water in the kitchen. New A/C March 2023, which comes with a 10 year warranty. Also features eco-consiuous solar panels, which reduce your energy costs.
Save
Ask
Hide
Listing Snapshot
Bedrooms
3
Total Baths
2
Full Baths
2
Partial Baths
N/A
Inside Area (SqFt)
1,620 sqft
Lot Size
1.24 Acres
Year Built
2002
MLS® Number
L4949799
Status
Sold
Property Tax
$3,646.44
HOA/Condo/Coop Fees
N/A
Sq Ft Source
Public Records
Friends & Family
Recent Activity
| a month ago | Listing updated with changes from the MLS® |
General Features
Acres
1.24
Direction Faces
North
Energy Features
Solar
Property Sub Type
Manufactured Home
Sewer
Septic Tank
SqFt Total
1620
Stories
One
Utilities
Cable AvailableElectricity AvailablePhone Available
Water Source
PrivateWell
Zoning
AS-1
Interior Features
Appliances
DryerRangeRefrigeratorWasherWater Purifier
Basement
Crawl Space
Cooling
Central Air
Flooring
TileVinyl
Heating
Central
Interior
Open FloorplanWalk-In Closet(s)
Laundry Features
Inside
Bedroom 2
Dimensions - 12x12Level - First
Bedroom 3
Dimensions - 12x12Level - First
Dining Room
Dimensions - 11x12Level - First
Kitchen
Dimensions - 12x18Level - First
Living Room
Dimensions - 14x24Level - First
Master Bedroom
Dimensions - 14x12Level - First
Save
Ask
Hide
Exterior Features
Construction Details
Vinyl SidingFrame
Exterior
Storage
Other Structures
Barn(s)
Roof
Metal
Community Features
Financing Terms Available
CashConventional
MLS Area
33566 - Plant City
Roads
Paved
Township
29
Schools
School District
Unknown
Elementary School
SpringHead-HB
Middle School
Marshall-HB
High School
Plant City-HB
Listing courtesy of XCELLENCE REALTY, INC 8632456706

Listing information is provided by Participants of the Stellar MLS. IDX information is provided exclusively for personal, non-commercial use, and may not be used for any purpose other than to identify prospective properties consumers may be interested in purchasing. Information is deemed reliable but not guaranteed. Properties displayed may be listed or sold by various participants in the MLS Copyright 2025, Stellar MLS.
Last checked: 2025-07-22 01:48 AM EDT

Listing information is provided by Participants of the Stellar MLS. IDX information is provided exclusively for personal, non-commercial use, and may not be used for any purpose other than to identify prospective properties consumers may be interested in purchasing. Information is deemed reliable but not guaranteed. Properties displayed may be listed or sold by various participants in the MLS Copyright 2025, Stellar MLS.
Last checked: 2025-07-22 01:48 AM EDT
Neighborhood & Commute
Source: Walkscore
Community information and market data Powered by ATTOM Data Solutions. Copyright ©2019 ATTOM Data Solutions. Information is deemed reliable but not guaranteed.
Save
Ask
Hide

Did you know? You can invite friends and family to your search. They can join your search, rate and discuss listings with you.