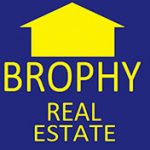111 D STREETFROSTPROOF, FL 33843




Mortgage Calculator
Monthly Payment (Est.)
$935Under contract-accepting backup offers. New Listing-Charming 1941 Home in the Heart of Frostproof! Welcome to this delightful 3-bedroom, 1.5 bath home located right in the city limits of Frostproof-centrally positioned in the hart of town her convenient access to shops, schools and dining. Built in 1941, this home offers timeless character with vintage charm throughout. Welcoming wooden front porch leading to a spacious foyer that sets the tone for the cozy yet roomy interior. The living room is warm and inviting, perfect for relaxing or entertaining. The kitchen features new cabinets, large deep sink and stainless steel refrigerator, electric range, built-in microwave with exhaust-ready for all your home cooked meals. A convenient utility room with room for storage. One of the standout features of this home is a charming decorative fireplace located in one of the bedrooms, creating a warm focal point ideal for a guest room, a home office, or a den. A chifferobe cabinet serves as a closet, lending versatility and function to the space and making it a flexible third bedroom. Outside, you’ll find an oversized detached garage — perfect for storing your vehicle, setting up a workshop, or simply having plenty of extra storage. The property also features beautiful mature oak trees that provide shade and charm. With its expansive yard, this could be potentially be a double lot - offering room to build a second home if the garage were removed or reconfigured. Or simply enjoy the extra space for gardening, entertaining, or letting pets run and play. With historic charm, functional space, and exiting potential, this home is a must see! Call today, make your offer or ask for an appointment before it’s gone!
| 4 weeks ago | Listing updated with changes from the MLS® | |
| 4 weeks ago | Status changed to Pending | |
| 2 months ago | Price changed to $204,900 | |
| 4 months ago | Listing first seen on site |

Listing information is provided by Participants of the Stellar MLS. IDX information is provided exclusively for personal, non-commercial use, and may not be used for any purpose other than to identify prospective properties consumers may be interested in purchasing. Information is deemed reliable but not guaranteed. Properties displayed may be listed or sold by various participants in the MLS Copyright 2025, Stellar MLS.
Last checked: 2025-10-15 12:49 PM EDT

Did you know? You can invite friends and family to your search. They can join your search, rate and discuss listings with you.