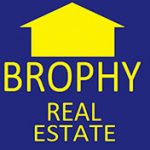8637 NW 42ND DRIVEGAINESVILLE, FL 32653




Mortgage Calculator
Monthly Payment (Est.)
$912Welcome to 8637 NW 42nd Drive, a charming residence in the highly sought-after Turkey Creek Forest, one of Gainesville’s premier 55+ communities. This inviting home offers a spacious 2-bedroom, 2-bathroom layout designed with both comfort and functionality in mind. Enjoy the convenience of a bright and airy living space, a well-equipped kitchen, and generous bedrooms that create the perfect setting for relaxation or entertaining. Set in a peaceful, gated neighborhood, Turkey Creek Forest provides residents with privacy, security, and a true sense of community. Take advantage of the clubhouse, pool, tennis courts, and regular social activities—all nestled within a quiet, tree-lined setting. With easy access to shopping, dining, healthcare, and just minutes from downtown Gainesville, this home places you in the heart of convenience while offering the tranquility of a private retreat.
| a month ago | Listing updated with changes from the MLS® | |
| a month ago | Listing first seen on site |

Listing information is provided by Participants of the Stellar MLS. IDX information is provided exclusively for personal, non-commercial use, and may not be used for any purpose other than to identify prospective properties consumers may be interested in purchasing. Information is deemed reliable but not guaranteed. Properties displayed may be listed or sold by various participants in the MLS Copyright 2025, Stellar MLS.
Last checked: 2025-10-15 12:32 AM EDT

Did you know? You can invite friends and family to your search. They can join your search, rate and discuss listings with you.