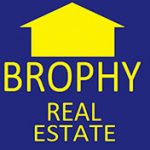601 JASON DRIVETHE VILLAGES, FL 32159




Mortgage Calculator
Monthly Payment (Est.)
$912Welcome to The Villages at The Village of Silver Lake! This 2-bedroom, 2-bath home offers formal living with separate dining room. An additional site-built sunroom runs across the full width of the home, creating a bright and welcoming space. The kitchen has Kraftmaid wood cabinetry and a solar tube to bring in the daylight. Skylights are in both bathrooms. Entire house is in luxury vinyl flooring, with the exception of the master bedroom, which has new berber carpet installed in 2023. Brand new roof in 2023, brand new HVAC in 2024, newer water heater. The primary suite includes a private en-suite. The second bedroom is just across the hall from the second bathroom. Additional features include an oversized golf cart garage with LG stacked front-loader washer and dryer, and ample space for a workshop. This is affordable Florida living in this golf course community, just minutes from shopping, dining, medical, and more. This property provides easy access to the Shay gate, is right across the highway from Spanish Springs Town Square, and is a short golf cart ride to Lake Sumter Landing Town Square. The property is only blocks away from the Silver Lake Golf Course, and is within a short golf cart ride to four other nearby golf courses. The house comes with a 13-month Home Warranty at no cost to the buyer.
| 4 days ago | Listing updated with changes from the MLS® | |
| 5 days ago | Listing first seen on site |

Listing information is provided by Participants of the Stellar MLS. IDX information is provided exclusively for personal, non-commercial use, and may not be used for any purpose other than to identify prospective properties consumers may be interested in purchasing. Information is deemed reliable but not guaranteed. Properties displayed may be listed or sold by various participants in the MLS Copyright 2025, Stellar MLS.
Last checked: 2025-06-30 03:15 PM EDT

Did you know? You can invite friends and family to your search. They can join your search, rate and discuss listings with you.