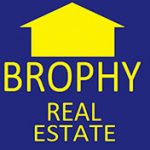3026 MYAKKA RIVER ROADTAVARES, FL 32778




Mortgage Calculator
Monthly Payment (Est.)
$912Peaceful Living in Fox Run – Updated 2-Bedroom Home in a Canal-Front Community! Welcome to Fox Run, one of Tavares’ most desirable 55+ communities, where nature, comfort, and community come together. This beautifully updated two-bedroom, two-bathroom home is perfectly situated on a lushly landscaped lot, offering a quiet and peaceful setting within this waterfront neighborhood. While the home itself is not canal-front, Fox Run provides residents with direct access to the scenic canal system that connects to the breathtaking Harris Chain of Lakes—ideal for boating, fishing, and soaking in the beauty of Old Florida. Inside, you’ll find a thoughtfully designed layout with tasteful updates throughout. The attractive kitchen features modern finishes, ample cabinetry, and expansive counter space—perfect for preparing meals or entertaining friends and family. The kitchen opens into a spacious living and dining area with warm wood flooring, creating a welcoming space filled with natural light. Both bedrooms feature carpet, and the primary suite is generously sized with a large walk-in closet and an attached bathroom complete with a dressing area and walk-in shower. A fully enclosed Florida room provides additional year-round living space—ideal as a den, hobby area, or quiet reading nook. Just behind the Florida room is an attached workshop or shed, offering the perfect spot for tinkering or extra storage. The extended carport comfortably fits two vehicles and still allows space to sit and enjoy the Florida weather. Fox Run is a land-owned community—no lot rent here—and offers an exceptional lifestyle with a wide range of amenities. Enjoy peaceful walks on the nature boardwalk, spend sunny days by one of the two swimming pools, meet neighbors at the clubhouse, or take in the tranquil water views from the community marina. Residents also enjoy a picnic area, shuffleboard courts, and an active calendar of events and activities. If you're searching for a move-in ready home in a vibrant yet peaceful community with access to nature and water, this is the one. Schedule your private tour today and come see why life at Fox Run is so special. Added BONUS seller is providing a 1 Year Home Warranty for the buyer allowing for ease of living around every corner with this home.
| 2 weeks ago | Listing updated with changes from the MLS® | |
| 2 weeks ago | Price changed to $200,000 | |
| 2 months ago | Status changed to Active | |
| 2 months ago | Listing first seen on site |

Listing information is provided by Participants of the Stellar MLS. IDX information is provided exclusively for personal, non-commercial use, and may not be used for any purpose other than to identify prospective properties consumers may be interested in purchasing. Information is deemed reliable but not guaranteed. Properties displayed may be listed or sold by various participants in the MLS Copyright 2025, Stellar MLS.
Last checked: 2025-06-30 10:04 AM EDT

Did you know? You can invite friends and family to your search. They can join your search, rate and discuss listings with you.