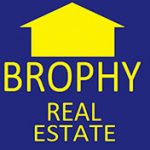3204 SUNNY HARBOR DRIVEPUNTA GORDA, FL 33982




Mortgage Calculator
Monthly Payment (Est.)
$912CHARMING WATERFRONT FURNISHED 3 Bedroom, 2 Bathroom, Carport manufactured home with a Florida room and 68 feet of waterfrontage located in the active 55+ Pelican Harbor mobile home community. CLICK ON THE VIRTUAL TOUR LINK 1 FOR THE VIDEO AND VIRTUAL LINK 2 FOR THE 3D TOUR. Spend quality time with friends and family in the open living room while whipping up family favorites in the kitchen. The EAT-IN kitchen offers ALL stainless - steel appliances, granite countertops, and a breakfast bar. The master bedroom has a walk-in closet and a private bathroom with a dual sink vanity and a walk-in shower. The guest rooms have built-in closets and a shared guest bathroom nearby. Cast your line or launch your kayak for endless water adventures from your backyard with a concrete sea wall with plenty of room for a dock and boat lift. Expand your living and entertaining space to the screened lanai, where you can sip your morning coffee or unwind with your favorite evening beverage while enjoying the BEAUTIFUL water view. Pelican Harbor is an active waterfront community with a clubhouse, community pool, shuffle board, and RV & Boat storage. Schedule your showing TODAY!
| 2 months ago | Listing updated with changes from the MLS® | |
| 2 months ago | Listing first seen on site |

Listing information is provided by Participants of the Stellar MLS. IDX information is provided exclusively for personal, non-commercial use, and may not be used for any purpose other than to identify prospective properties consumers may be interested in purchasing. Information is deemed reliable but not guaranteed. Properties displayed may be listed or sold by various participants in the MLS Copyright 2025, Stellar MLS.
Last checked: 2025-10-14 04:24 PM EDT

Did you know? You can invite friends and family to your search. They can join your search, rate and discuss listings with you.