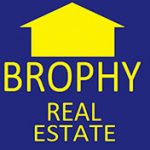21452 EDGEWATER DRIVEPORT CHARLOTTE, FL 33952




Mortgage Calculator
Monthly Payment (Est.)
$931This impressive 3-bedroom 2 bath home has recently been remodeled and modernized. Be the first to live in over 1700 sq ft of comfortable living space. New overhead plumbing along with insta hot Tankless water heater. New Luxury Vinyl Plank flooring. New primary bathroom en-suite with Shaker style soft close wood cabinets, walk in shower with floor to ceiling tile and walk in cedar closet. New guest bath also has Shaker style soft close wood cabinet with tub shower combo. New roof in 2020. 2nd & 3rd bedrooms have plenty of room along with substantial closet space. Beautiful kitchen with wood cabinets and soft close drawers. An abundance of cabinets along with counter space makes this kitchen a great space to work in. Sizable pantry has pull out shelving. Corian counter tops and stainless-steel appliances. Kitchen opens to a massive bonus/family room area that is beautifully detailed with stained woodwork and trim that leads through the French doors to the patio in the backyard.
| a month ago | Listing updated with changes from the MLS® | |
| a month ago | Price changed to $204,000 | |
| 3 months ago | Listing first seen on site |

Listing information is provided by Participants of the Stellar MLS. IDX information is provided exclusively for personal, non-commercial use, and may not be used for any purpose other than to identify prospective properties consumers may be interested in purchasing. Information is deemed reliable but not guaranteed. Properties displayed may be listed or sold by various participants in the MLS Copyright 2025, Stellar MLS.
Last checked: 2025-10-15 12:37 PM EDT

Did you know? You can invite friends and family to your search. They can join your search, rate and discuss listings with you.