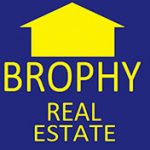6713 STONE RIVER ROAD 104BRADENTON, FL 34203




Mortgage Calculator
Monthly Payment (Est.)
$912Golf Home Bliss in Tara Golf & Country Club Community! Discover the pinnacle of Florida living in this beautiful first-floor golf villa nestled within the beautiful Tara Golf & Country Club, Bradenton. This spacious retreat offers an expansive layout perfect for relaxing and entertaining, 2 large bedrooms, 2 stylish baths, and a dedicated laundry room. Convenient one car garage is just steps from the front door. Natural light floods the interiors, creating a warm and inviting ambiance. Unwind as you take in breathtaking sunset views over the meticulously manicured golf course. Endless Lifestyle Amenities! Immerse yourself in the vibrant community lifestyle with access to championship golf, tennis, aquatic sports, and a state-of-the-art fitness center. The country club boasts exceptional dining and a variety of resort-style activities, fostering endless opportunities to connect with neighbors and make lasting memories. A deeded Golf & Country Club Membership is included with the property, adding unparalleled value - check Realtor notes for details. Prime Location! Conveniently located just 40 miles south of Tampa and a short drive from Sarasota, this beautiful home is minutes away from premier shopping, fine dining, cultural arts, and award-winning Gulf Coast beaches. Multiple nearby airports ensure effortless travel.
| 3 hours ago | Listing updated with changes from the MLS® | |
| 7 hours ago | Status changed to Active | |
| 4 weeks ago | Price changed to $200,000 | |
| 4 months ago | Listing first seen on site |

Listing information is provided by Participants of the Stellar MLS. IDX information is provided exclusively for personal, non-commercial use, and may not be used for any purpose other than to identify prospective properties consumers may be interested in purchasing. Information is deemed reliable but not guaranteed. Properties displayed may be listed or sold by various participants in the MLS Copyright 2025, Stellar MLS.
Last checked: 2025-04-01 05:46 PM EDT

Did you know? You can invite friends and family to your search. They can join your search, rate and discuss listings with you.