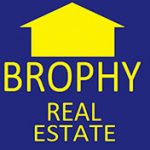4550 PINEBROOK CIRCLE 303BRADENTON, FL 34209




Mortgage Calculator
Monthly Payment (Est.)
$912Welcome to this beautifully maintained, turnkey-furnished condo in the highly sought-after Greens at Pinebrook. Located on the third floor, this light-filled home offers decorator-quality furnishings and a move-in ready lifestyle; just bring your suitcase. The inviting eat-in kitchen features plantation shutters and crown molding, while tile flooring in the wet areas ensures easy maintenance. Enjoy your mornings or evenings in the glassed-in lanai with resilient wood plank flooring, offering serene views of the golf course. Neutral tones throughout create a warm and welcoming atmosphere. Residents and tenants of this section enjoy access to a private pool, plus full privileges at the main clubhouse, complete with a heated pool, spa, new outdoor barbeque and grill area, and an exercise room. Perfectly situated, you’ll find everyday conveniences, banks, pharmacies, medical facilities, dining, and shopping, all just minutes away. For recreation and leisure, you’re only a short drive from downtown Main Street, Riverwalk, and approximately 6 miles to Florida’s stunning Gulf beaches. Whether you’re seeking a full-time or seasonal retreat, this Pinebrook condo offers the ideal combination of comfort, convenience, and lifestyle.
| 5 days ago | Listing updated with changes from the MLS® | |
| 6 days ago | Listing first seen on site |

Listing information is provided by Participants of the Stellar MLS. IDX information is provided exclusively for personal, non-commercial use, and may not be used for any purpose other than to identify prospective properties consumers may be interested in purchasing. Information is deemed reliable but not guaranteed. Properties displayed may be listed or sold by various participants in the MLS Copyright 2025, Stellar MLS.
Last checked: 2025-11-14 06:35 AM EST

Did you know? You can invite friends and family to your search. They can join your search, rate and discuss listings with you.